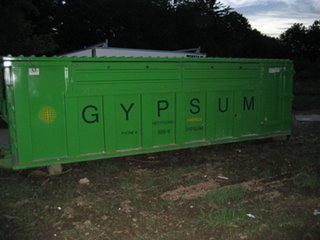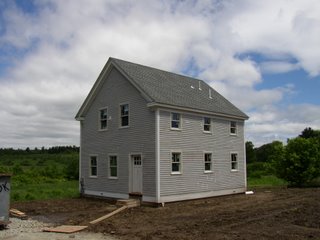When I conceived a premliminary concept for my house, my starting point was to keep it small. I estimated that a house of roughly 1200 square feet would probably supply me with ample room for two bedrooms, a full bath, powder room, decent sized kitchen, living room and dining room with some room to spare.
My second guiding concept was keeping it simple. Someone had warned me that every jog in a foundation would prompt a significant additional expense. As would dormers and complex roof forms (I was really drawn to a design with 4 gables essentially making for a + or cross design). So I embarked on my design adventure with a small box in mind. I grew up in New England, so was perfectly comfortable with this simple building form that is much in evidence in small towns and cities alike.
I scoured the house plans available on the internet. It seemed like a design like the one I'd conceived should be easy to find. Alas no, there are way too many big, ugly houses out there. But I did in fact adapt a design I found on the internet (see http://www.houseplanguys.com/plan_details.asp?id=1480&st=10). It took some creative thinking to convert the exterior to my vision, but it wasn't tough.
As much as I had some comfort with this basic design concept, I hoped to work with an architect to help me ensure my proportions worked, help me design the most efficient floor plan, and work with me to include as many green practices as possible.
Having lived in Wyoming, I was very interested in the concept of passive solar design. I read a decent amount of material on the subject (see Daniel Chiras, The Solar House) and felt I had a good grasp on the basics of this design--orienting a main face of the house along an east-west axis for maximum exposure to the sun in the south, providing the proper percentage of glass on each wall, incorporating solar mass. I knew these concepts would be challenging with a traditional New Englad house design (for example, I doubted I'd use concrete floors, so wasn't sure how I'd incorporate thermal mass), but hoped that an architect could help me make it work.
I hopped onto the internet in search of green architects. It turned out that the architect who designed my mom's house had experience in green design. I selected three to interview. And commenced to be disappointed. None was as enthusiastic as I'd hoped. All appeared to have serious reservations that passive solar could work in Massachusetts. They quoted me price-per-square foot costs that were far higher than I expected. And the kicker came when they sent me their proposals--the cheapest came in at $13,000 and the highest $23,000. That's a big chunk of change for a 1200 sq ft house! I decided this route was not an option on my budget. Maybe some day!!
I then contacted a guy who was listed on a green building website. As we spoke, he said he'd already designed pretty much precisely the house I was looking for. He sent it to me and it was promising. We began to work together. It was amazing how challenging it was to make seemingly simple changes. The toughest issue was siting the staircase. I had to balance an interest in letting light in from the south (though I gave up on the passive solar design issue), preserving my view to the north, and ensuring the house was aesthetically pleasing on my street sides (both south and west) and to the east where my mom was my neighbor. Even the north side is somewhat visible from the street. And a staircase takes up a lot of room!
It soon became clear that the guy I was working with did not have the design skills I was looking for, not to mention the face that I was not happy with our relationship. And it also became clear that just "drawing up the plans" was not going to be cheap.
I looked into a couple of panelized systems. I liked the idea that my walls would be factory cut. And I was pretty confident I'd get some great design help. But the first company, though located the next town over and with a national track record and reputation, was quoting very high prices and not very encouraging about finding a builder to work with me.
I loved the second company, which worked from very traditional New England designs and was CHEAP, but I didn't feel I could have the control over incorporating green measures into my project. They buy their materials in bulk--part of the reason they're cheap--but for example, their framing lumber comes from Europe and is not sustainably certified.
After some time off, during which I landed the job required to actually pay for the house, I connected with another builder with no green experience but an apparent openess to trying new concepts. I indicated an interest in structural insulated panels (SIPS). The big draws were limited waste and energy efficiency. But I have to say that a major appeal was that they'd design my house. My builder and I had a preliminary meeting with the Energy Star and LEED certifiers and they were pretty excited about SIPS. They even ran some models for us and the SIPS performed best by a slight amount as compared to conventional stud framing and studs with rigid exterior foam insulation. We then tried to run a cost comparison on SIPS versus conventional framing. It appeared the SIPS would run a bit more, but not a substantial amount. So SIPS it was!
Now, architects the SIPS guys are not. We went back and forth on a couple of different ideas, but ended up with the design I'd prepared with the first builder I worked with. The house is 24x26 with two stories. The second story is not quite full height--the knee wall is 6 feet high. and the staircase is on the inside, which has dictated an awkwardly sized room that I'm thrilled to use as the largest walk-in closet ever. I'm pretty pleased in general. But I think we could have done a little better with the massing. The house is too wide. But far from hideous. And I still wish I'd had somone to help me with siting the staircase. All in all, though, I think is was a pretty cost-effective way to design. I think I ultimately ended up paying about $6,000 for the design--$2,000 to the first builder I worked with and about $4,000 to the SIPS folks. But I think they cut us a decent deal on the other aspects of the building package, so in reality the $4,000 is probably a bit lower. And that left me with $7,000-$17,000 to spend on some of the green elements for my home that I otherwise would have spent on an architect.
Now that my house has taken shape, I'm amazed at how much space people think they need to live in. I recently visited friends who have four living areas. I think the one I have is just great because my open floor plan makes it a really flexible space. And people have told me how much more space it has than they thought it did.
Small and simple. Words to live by!


